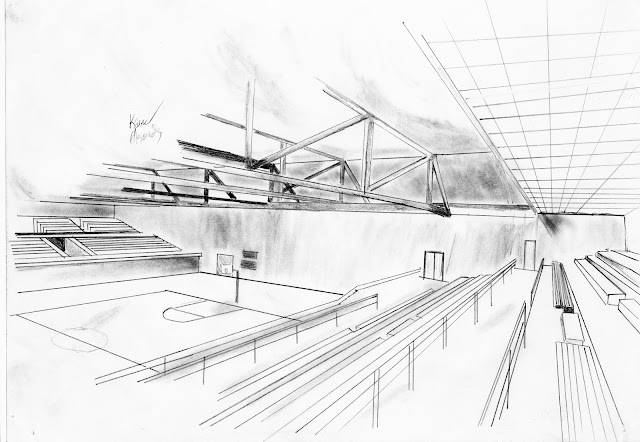The Manchester
School of Architecture (MSA) is an honourable educational institute recognised
on a global scale by the most respected faces in the architecture industry.
Geographically, MSA's location is ideal for me as it close to home and near
family, which with my condition is vital. MSA has all the capabilities to help
me achieve my long term goal of maximising my potential, in terms of my
profession this is to become a leading and stylistic architect.
Through Robert
Venturi's book, Complexity and Contradiction in Architecture, I have
learnt that contradictions in architecture, if used correctly lead unlimited
potential. My eyes became open to this concept whilst in Japan. I visited the
National Museum of Modern Art. The building's function was to contain art
however, to me it was the most effective and immersive art piece. It utilises
straight lines, leading the viewer's eyes to a specific focal point.
Additionally, the museum is filled with curvatures which are easy on the eyes
and somewhat hypnotic. This makes the museum a perfect example of Venturi's
concept, with its regal, tall ceilings and a mixture of linear and curved lines
it stands strong. It is art, it is contradictory and most notably, it is
magnificent.
Rome, the modern
home to ancient architecture. Rome's most famous structure is unarguably the
legendary Colleseum, however in my eyes the fame should shine more on the
Pantheon. The almost 45 meter ceiling of the Pantheon towers over those inside.
At the peak of the dome sits 'The Eye of The Pantheon', a hole 8 meters in
diameter. This may seem like an issue, as it would allow rain to penetrate the
structure, however Apollodorus' designs meant that when candles are lit around
the circumference of the circular interior the collective heat of the candle
flames vaporises the incoming rain. The Pantheon beaming with individuality as
a single floor structure; powerful with its raised spherical ceiling which
represents the divinity of the Gods. The Pantheon is truly a love letter to physics
and art and due to this it remains a revered architectural marvel nearly 2000
years after its construction.
Venturi's book has
taught me a lot, but most importantly it brought Le Corbruiser's genius to my
attention. My first sight of his Shodhan House left me confused, then with
mixed emotions and finally it left me astonished. It is a perfect cube, closed
by its corners yet open in seemingly random areas. It was this contrast between
symmetry and choas that lead to my initial confusion. The high praise by
Venturi and Paul Sheppard force me to believe that it is a magnificent
structure which makes me desire to view it in real life















